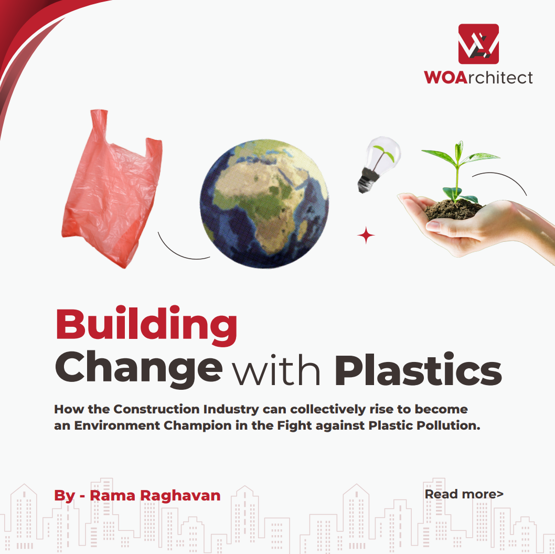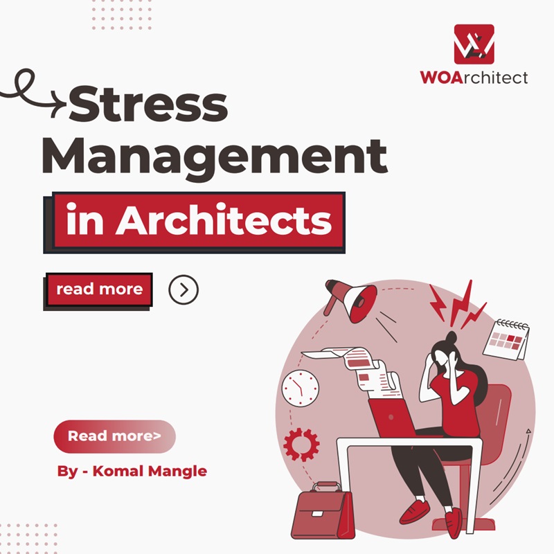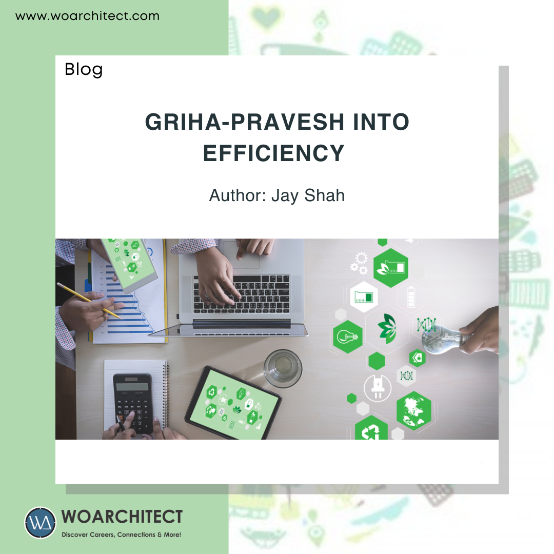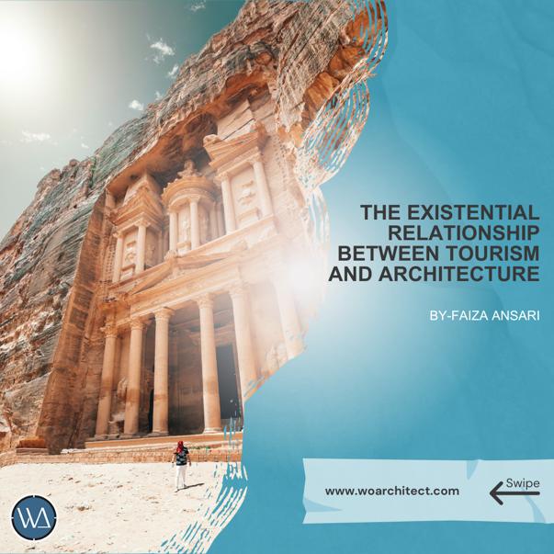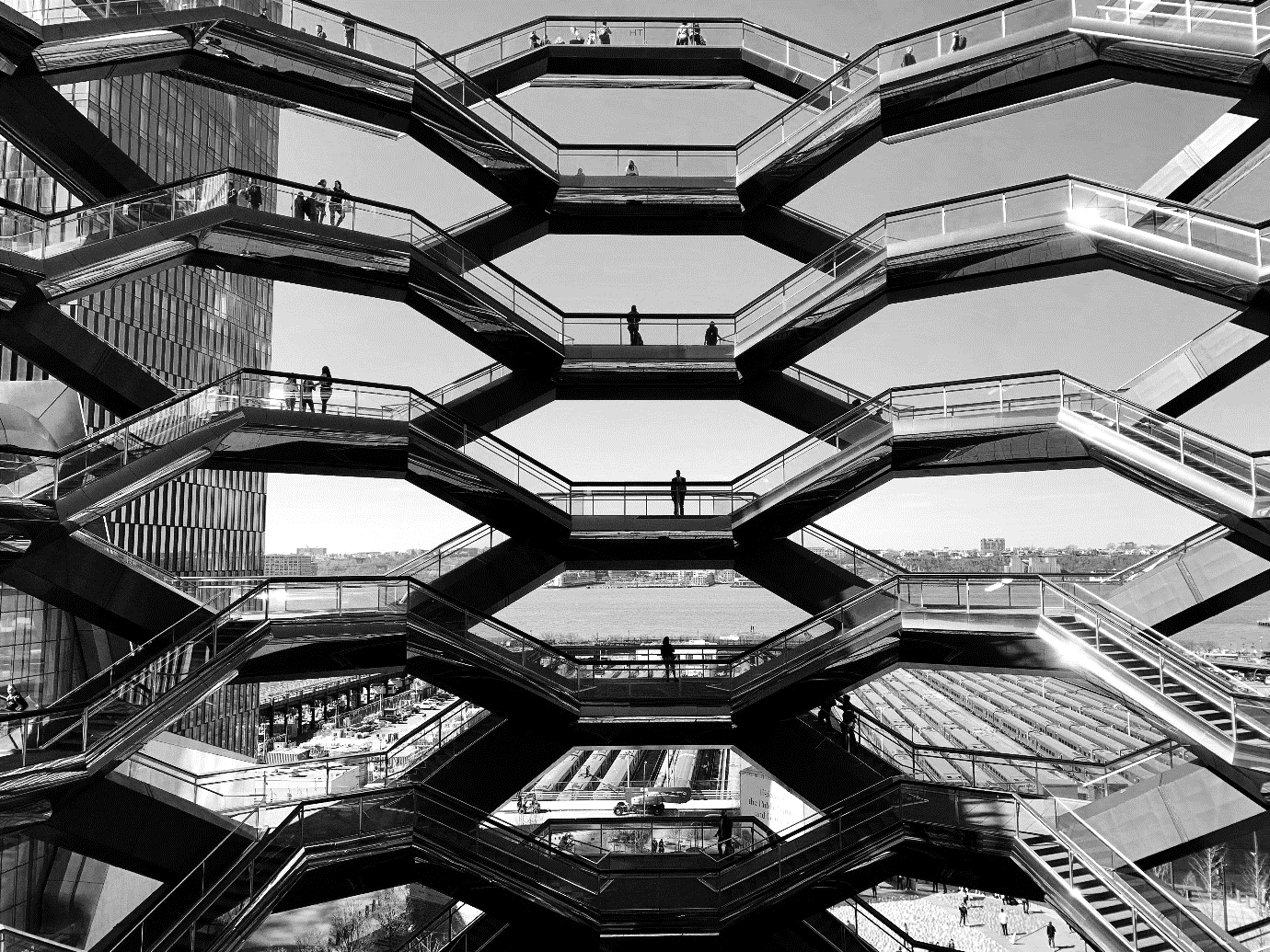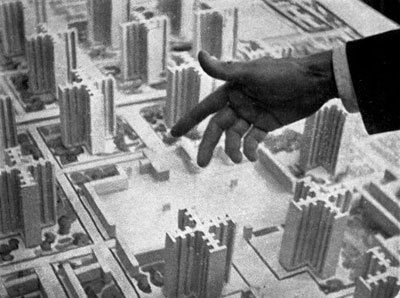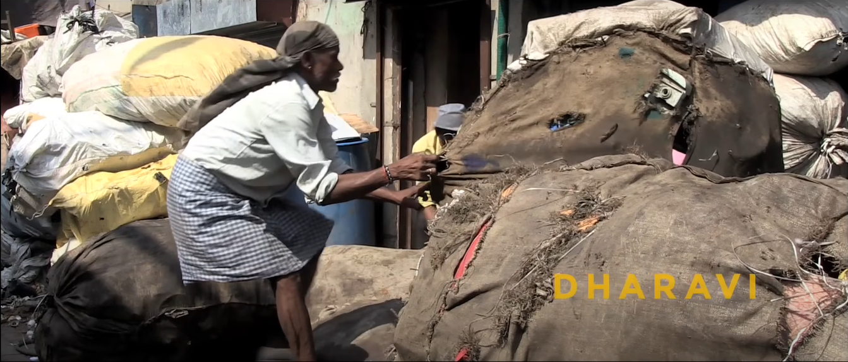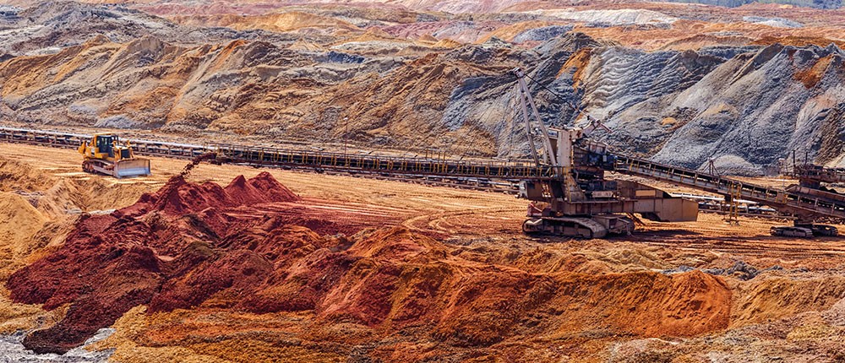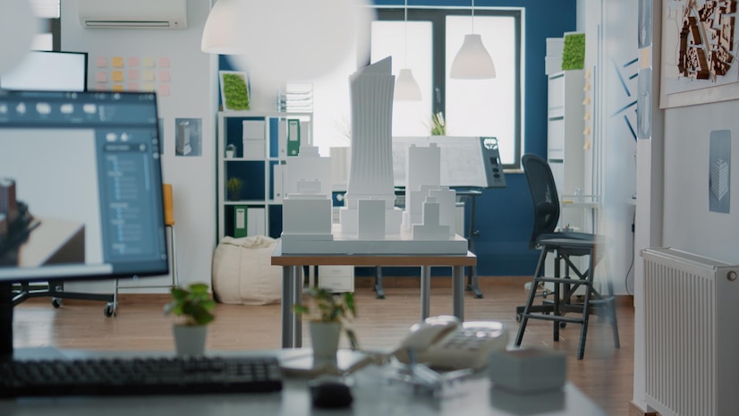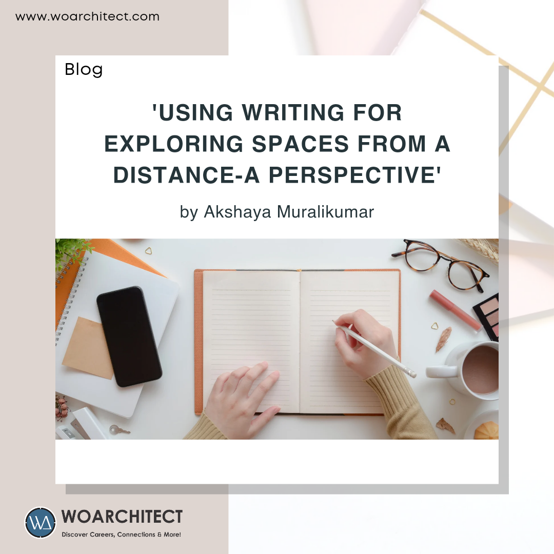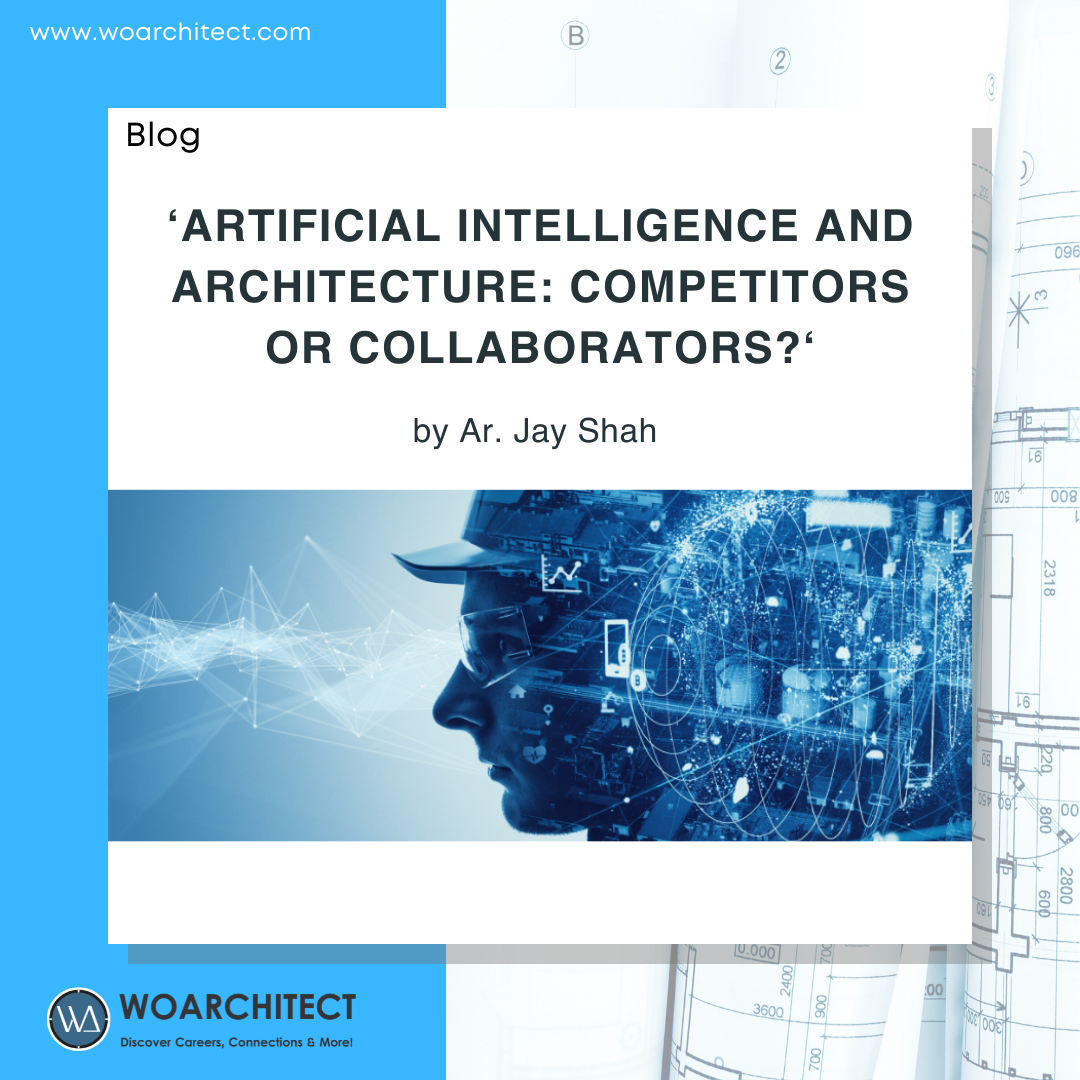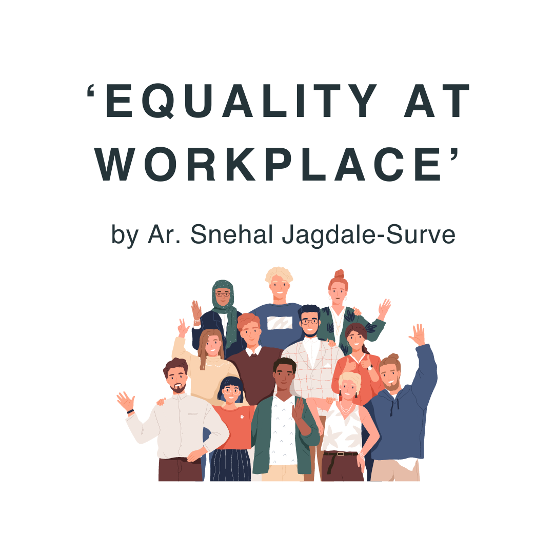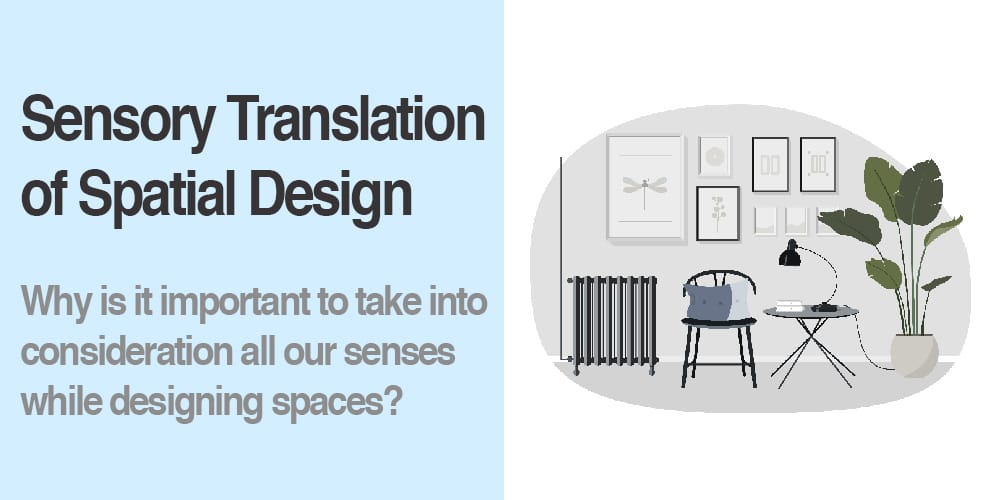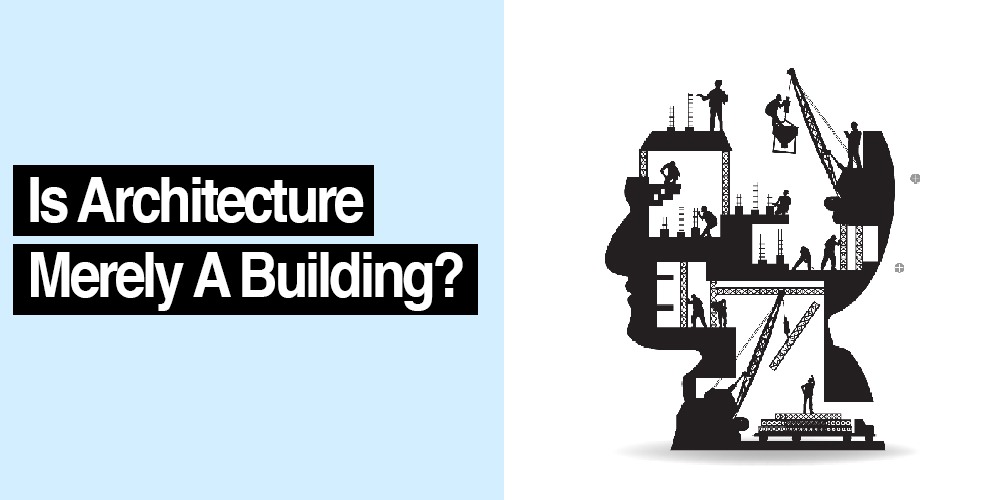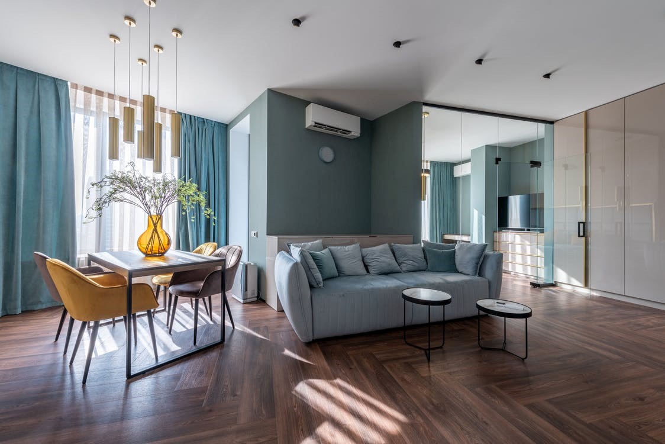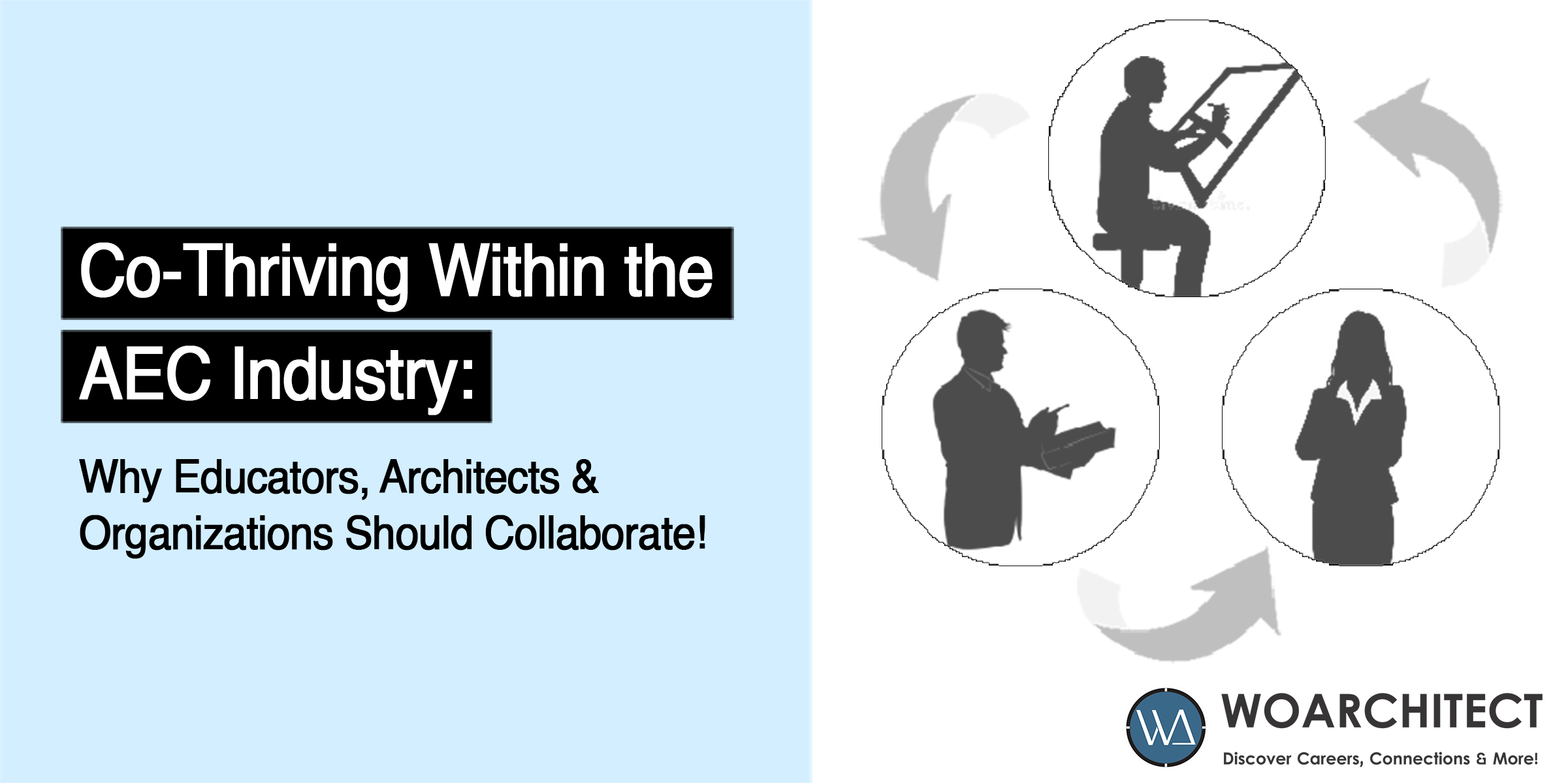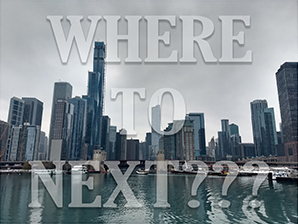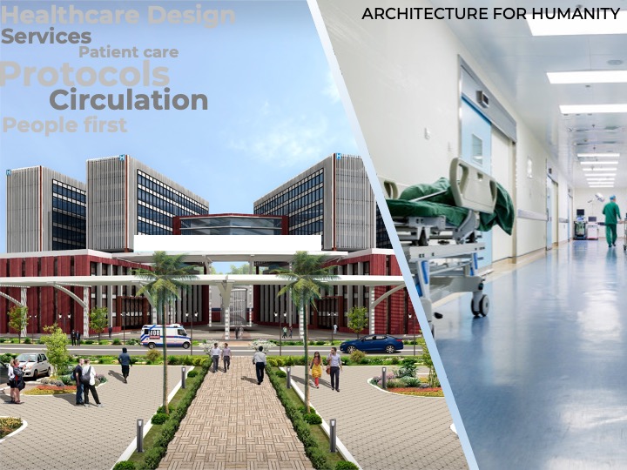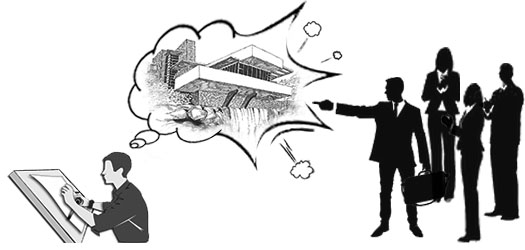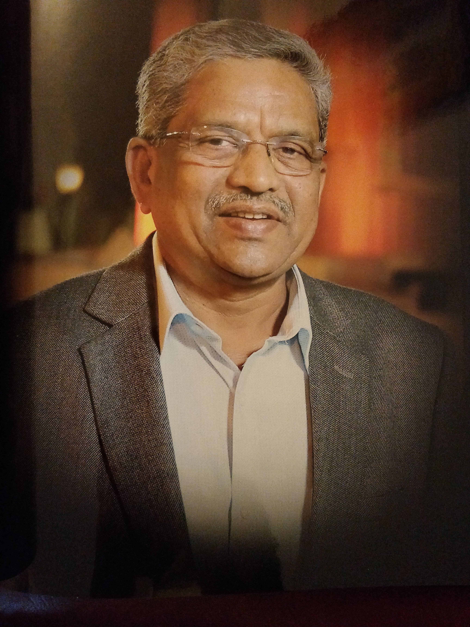

In Conversation with Mr. Purushottam S Uttarwar
Mr. Purushottam S Uttarwar is an Architect and Urban Planner with more than 4 decades of experience in government sector. He is currently an advisor (Urban Planning and TOD/TDR) to Chief Administrator, Hariyana Vikas Pradhikaran (HSVP) of Hariyana State, India and also leading a team of planners for preparing Draft Master Plan for Greater Noida through a consultancy firm. With education in Architecture, Planning and GIS, Mr. Uttarwar has headed planning and architectural teams at Indian Railway Station Development Corporation (IRSDC) and was Additional Commissioner (Planning) at Delhi Development Authority (DDA). He has led and worked on several significant projects including station redevelopment projects across India, Transit Oriented Developments (TOD), Unified Building Bye Laws for Delhi, Masterplan for Cities like Delhi, Dwarka and Rohini, amongst others. He has authored numerous publications on planning related topics and presented his papers in various national and international conferences. He is a visiting faculty at School of Planning and Architecture, New Delhi and Indian Institute of Remote Sensing, Dehradun, India. Mr. Uttarwar has also authored a book “Delhi: An Emerging Megacity Region” published in Nov 2016. Team Woarchitect have interviewed Mr. Uttarwar to learn about his professional journey.
- Please tell us about your background and journey as a professional.
I grew up in a small town in Maharashtra, it was a British times cotton collection centre, so it had good educational facilities. Succeeding my pre university course in science, as per my brother’s suggestion, I decided to pursue architecture. I was delighted to be admitted to prestigious” Visvesvaraya Regional College of Engineering (VRCE), Nagpur”. Initially, it was difficult to transition to architecture as it was very new, rigour work and late nights in the studios followed. After completion, I realised that, in 1977, Nagpur didn’t have much opportunities to explore, and hence I decided to pursue my higher education in School of Planning and Architecture (SPA)Delhi which is now declared as Institution of National Importance. At that time SPA was headed by world renowned urban planner Late Prof. Bijit Ghosh who mentored me to became a passionate about urban planning. Being in Delhi meant interacting with Architects like Joseph Allen Stein, Kanvinde, Raj Rewal and Piloo Modi, the prospect was exciting. In the city, I took a job with Delhi Development Authority (DDA) and since then have been working with DDA till retirement in September 2015, and extension up to Dec 2016 to advise on Draft Master Plan 2041.Later on I joined IRSDC (Indian Railway Station Development Corporation Ltd) which was formed to plan and develop world class Railway Stations on the lines of Airport.
- You have worked in many different environments with Delhi Development Authority, School of Planning and Architecture, and as the Senior Expert at Indian Railway Station Development Corporation Ltd. What kind of work entails your job profile?
In 1981 I joined Delhi Development Authority (DDA) to work on the master plan of Delhi 2001. It was post emergency era in India, a lot of demolition had taken place in Delhi, plenty of resettlement colonies had come up which were very isolated; these colonies had no bus routes, no metro, virtually no connections. At that time, Delhi was confined to Lutyen’s Delhi, Lodhi Colony, R. K. Puram and in the north was Shalimar Bagh, the rest was agricultural lands. The 1962 plan was first prepared by Ford Foundation, an American team, with Town and Country Organization (TCPO) Government of India. It proposed segregated land use zones-based planning which encouraged road based vehicular traffic and as a result of that today, largest number of vehicles are in Delhi. It was contrary to traditional mix land-use streets based Indian planning ie. Jaipur etc.
In 2001 master plan, that I had the opportunity to work for, there is a transition in policy. It encourages mixed used zones, traditional bazaar system in some areas, group housing, dedicated green areas and accommodation for influx/migratory population. My major role in the sector has been working and improving the master plan for Delhi. We are still learning and amending the master plan as we go. Planning is an evolving process, one has to keep learning and improving. Nothing is permanent.
- How did you transition from traditional architecture to working in the government planning sector? What are your roles and responsibilities in Delhi Development Authority (DDA)
To understand architecture, it is necessary to understand the larger canvas of city planning. After studying in School of Planning and Architecture (SPA), Delhi, I got appointed at DDA (Delhi Development Authority), I decided to stay put; the most important attraction was preparation of master plan. It was once in a lifetime opportunity. In my 35 years of service, I worked on three master plans, around four zonal plans. As a head of “UNIFIED TRAFFIC AND TRANSPORTATION INFRASTRUCTURE (PLANNING & ENGINEERING) CENTRE (UTTIPEC) in DDA, is a unique body in Delhi which is headed by Lt. Governor of Delhi and each & every govt dept is a member of UTTIPEC which facilitates better inter departmental co-ordination and implementation of projects. Other cities can follow the example for City Plan implementation. I had an opportunity to work on -preparation of “Transit Oriented Development (TOD)” policy. Later on, Ministry of Housing and Urban Affairs (MoHUA), Govt. of India, announced National Transit Oriented Development policy. Another landmark work I enjoyed, is working on “Unified Building Bylaws (2016)” which was project to update, modernise and introduce Ease of Doing business (EODB) principles in Building Bye Laws. First time in India there was a built-in provision for Environment Clearance for buildings with certain terms & conditions. It was almost dream come true situation for any planner, to work on all three levels of planning for any city ie. Master Plan, Zonal Plans and Layout Plans/Building Bye Laws. This experience helped to understand intricacies and inter dependence of all 3 planning levels on each other in the City Planning and Implementation. DDA also has a Technical Committee, which approves architecture/planning projects in Delhi. Through this Technical committee, during the late 90s, I also had the opportunity to see the work of architects like Achyut Kanvinde, Raj Rewal and Joseph Allen Stein, which was a great learning experience.
- What is the larger perspective of the government sector towards the architectural development in Indian cities? How are strategies and policies formulated for the same?
We want to build communities. It is very important to integrate urban design and accommodate human behaviour. People alter the architecture they reside in, to adopt to their lifestyle. Veteran Architect and one of the founders of CEPT Ahmadabad Sh. B.V. Doshi mentions in his article after accepting Life Time Achievement from Royal Institute of British Architects (RIBA) that ‘you have to make provision for the need of the people’ after visiting his own housing project for weaker sections. He was amazed the way people modified their houses to adopt to their life style. Given that, when our team was drafting building bylaws 2016; there were three mandates from the government; one was ease of doing business, second was minimum interference and third was the development shouldn’t be restrictive. We have made provision in bylaws so as to enhance the quality of life of people of Delhi; the key idea is to allow flexibility and break the shackles of development.
- What are some of the hurdles you face as a government official to manage development in Indian cities?
Government machinery is very slow and rigid to response to the need of the hour. Planning process at times is very slow whereas city develops at a fast pace. So, there is a gap between demand and supply. This results in haphazard development and uncontrolled growth. There are so called check and balances, multi layered decision making which results in slow or no implementation of plans.
- You have been working with Delhi Development Authority to materialize Transit Oriented Development. Please tell us your role and perspective on the government policies and initiatives for TODs in Indian cities.
There is a UTTIPEC (Unified Traffic and Transportation Infrastructure Planning & Engineering Centre) section in DDA, it was created to have co-ordinated efforts in transport and planning for Delhi, I was appointed as the head for the same. The concept of TOD started taking shape. In 1985 while planning a sub city of DWARKA in south-west of Delhi, in anticipation that one day Metro would come to city planners had reserved land for Delhi Metro, leaving a 100 meters ROW (Right of Way), land for depots and other ancillary services; the metro was also integrated with airports; we had proposed integrated passenger terminals which was also materialized. Role of Architect/Planner is to visualise and anticipate future needs of the city and people and make provision for the same. Since there was land reserved for Metro in 1985 itself, it was possible for DMRC to implement metro in Dwarka sub-city planned for one million population in most efficient manner without land acquisition etc. The key idea was to understand how people are travelling and offer them multimodal options. TODs should encourage and intervene high mixed use density development so as to reduce the number of vehicles on roads. TODs in Delhi have also reduced the amount of private chartered buses. Today, we have good transportation in Delhi. The only contention we had with the metro, that it was running parallel to the roads, instead of servicing other routes. Concept of TODs was relatively new in the 2014-15.; there was less acceptance. DDA identified a parcel of land where two metro lines crosses the land in East Delhi, which is most congested and high-density area. The key idea was to utilize the development to give transit service to the people of the city.
I am currently an advisor for Government of Haryana, Government of Uttar Pradesh and some other organizations for Transit Oriented Development (TOD) and Transferable Development Rights (TDR). The vision with TODs is to integrate current needs, future needs and technologies. As a planner, one must make provision, whether it is materialized or not in the future, is not your concern at the present.
- What advice do you have for young architects and students of architecture who are interested in working in the government sector?
Keep learning and growing. Take advance courses and certificate program and pursue them with diligence. I have taken up PG Programs in Remote Sensing, Land Information System (LIS) from ITC Netherlands and Alternative dispute system Dispute; at time people wondered why I am taking these programs, you see, personal growth is very important to excel in any career. In Government sector one tends to relax and become complacent after few years in service, as these are supposed to secure jobs. This is time to come out of your “COMFORT ZONE” and learn something new about new professions, emerging technologies, new investment ideas in municipal infrastructure like Public Private Participation (PPP) etc and contemporary ideas which will help Planning/Architecture to be more useful to people and responsive to emerging needs of the city.
8. What are your visions about future in planning of India?
India is emerging as a most favourable destination for investment. There is a shift in geo-political situation in the world order. India needs to position itself as a most suitable and investor friendly environment. From this point of view cities and urban planning have very important role to play, as all investments manifest in physical development could be in the form of demand for land, availability of 24x7 infrastructure and investor friendly land-use policies/bye-laws. In this direction as a part of ease of doing business, most of the cities have shifted to on-line clearances. It removes unnecessary human intervention & subjectivity in decision making. Another important development to watch is fast changes in technology and fuel to run our industry/transportation system. Traditional fuel stations are being replaced by Electric Charging Systems, Industries are transitioning towards neat & clean technologies, less waste generation and more demand for space. Our planning policies should be formulated to accommodate changes in technology, climate, market demand and preferences of people to adopt certain style of living. Future is exciting, dynamic and challenging. Traditional static land-use based planning is being challenged by emerging future markets and technologies due to its rigidity. Flexibility, accommodation and responsive Architecture and Urban Planning is need of the hour. Planning is a way of predicting future which is always uncertain.

